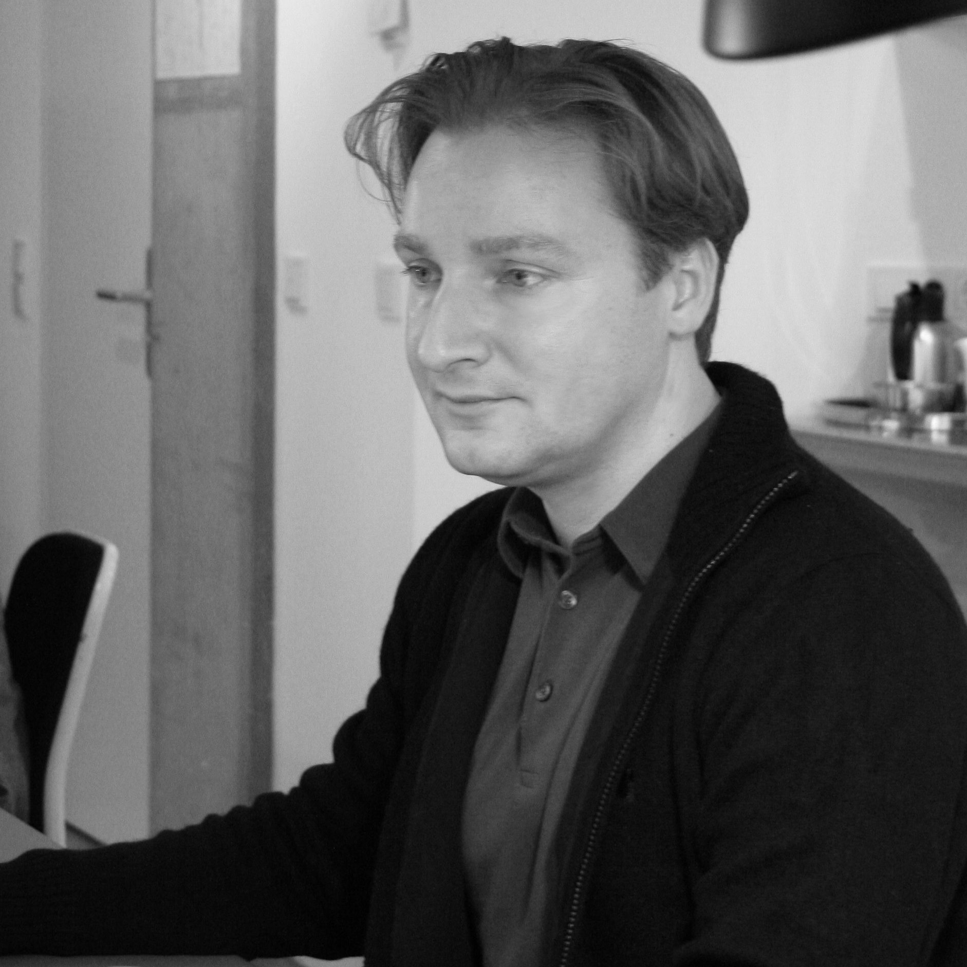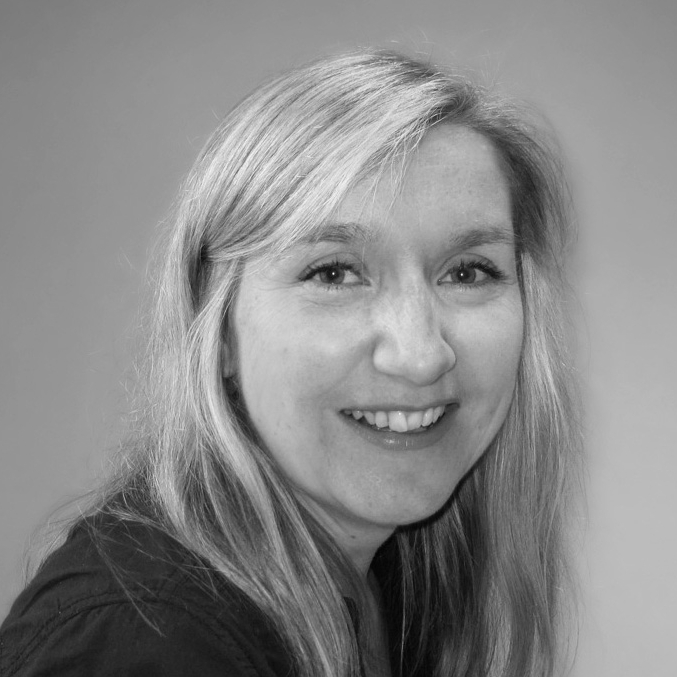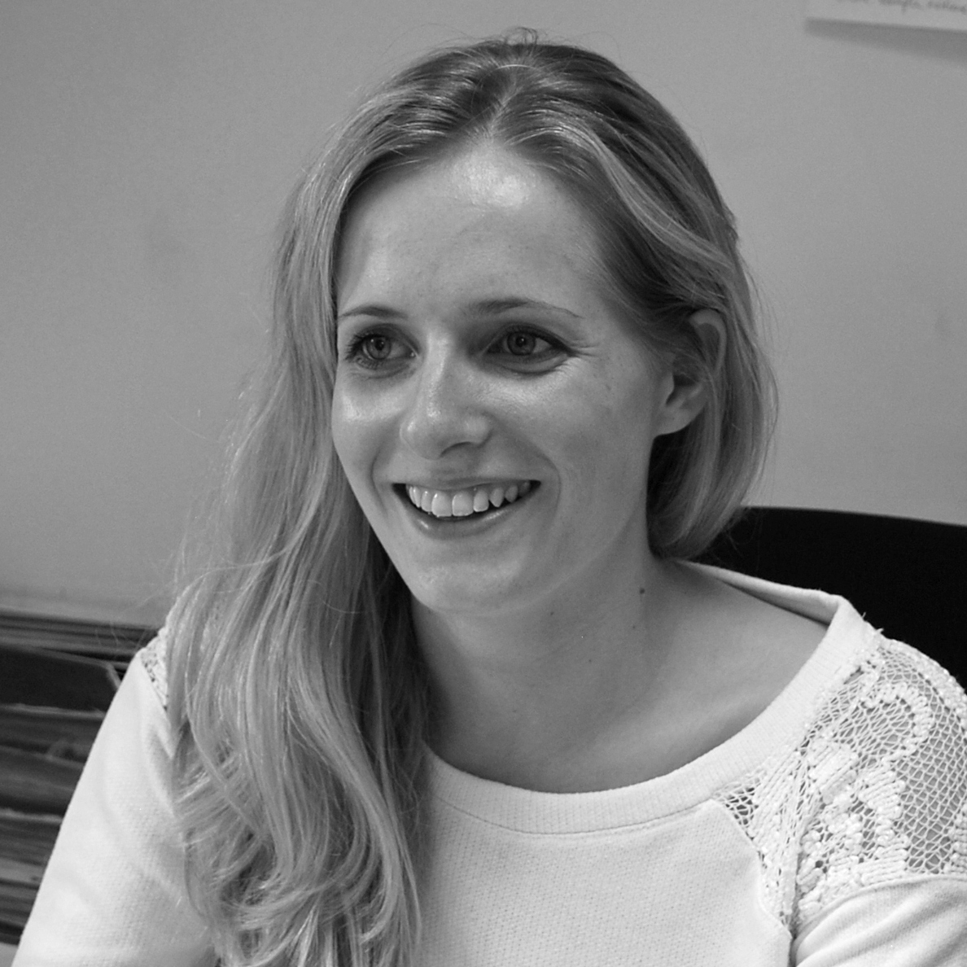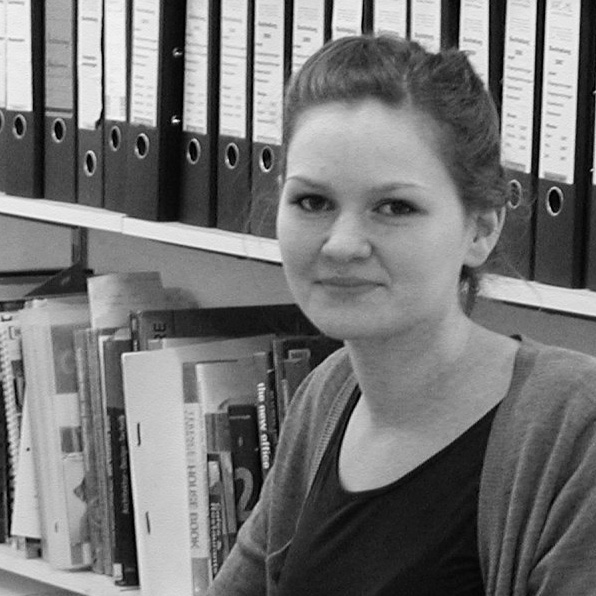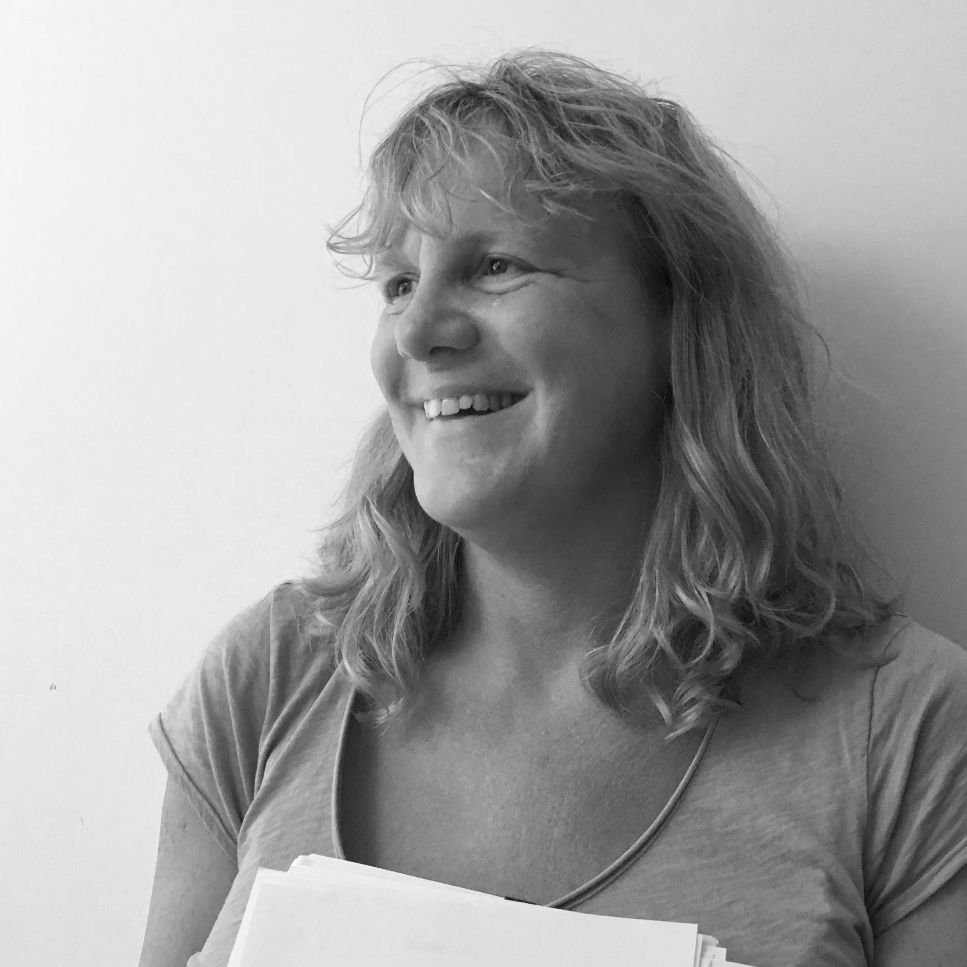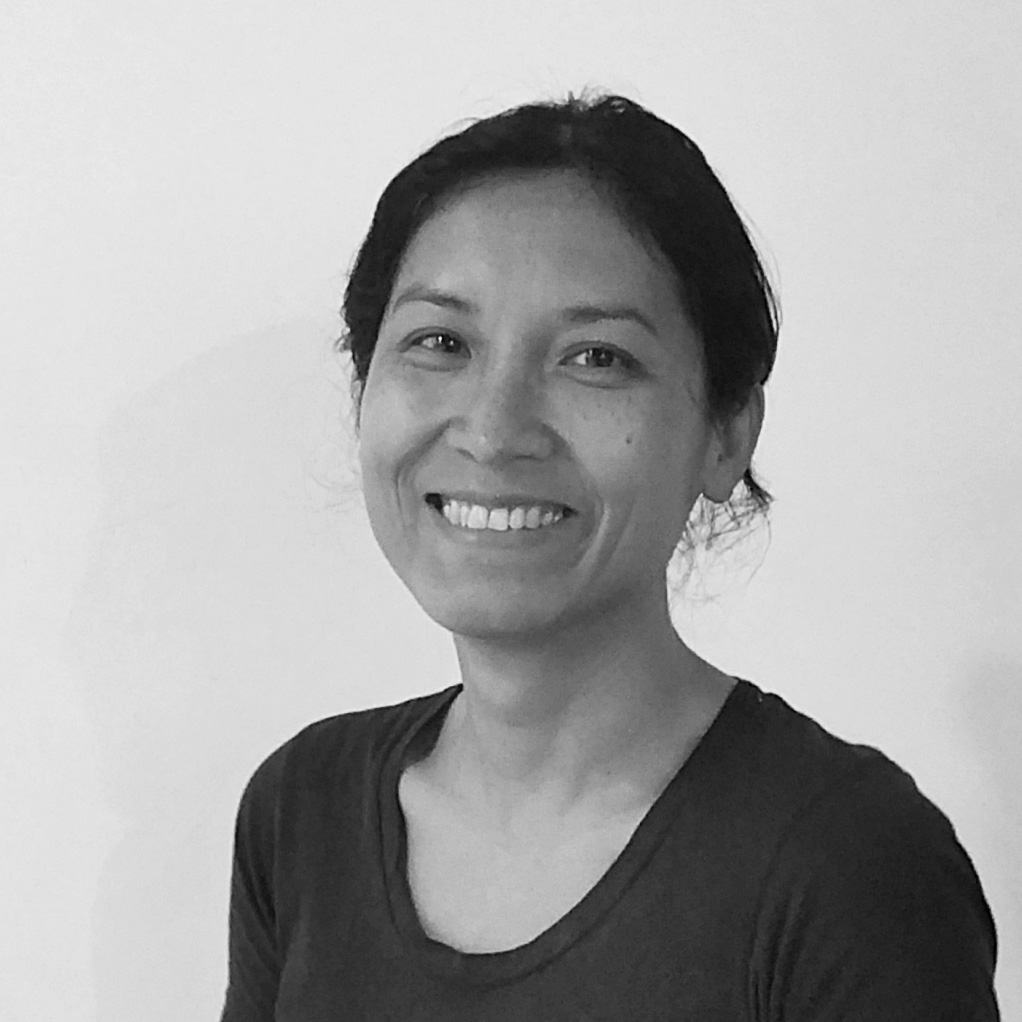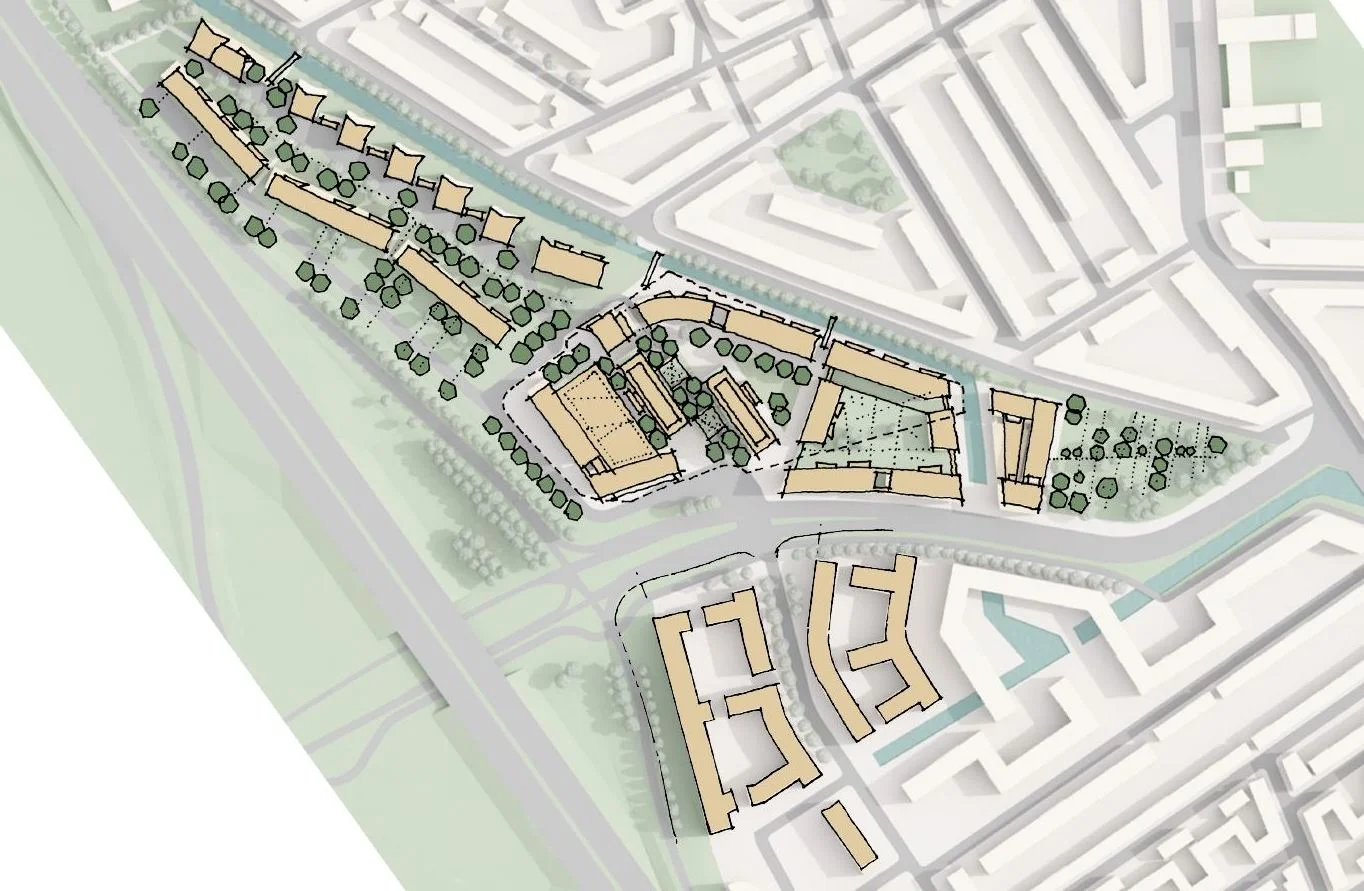0
OLD About
0
OLD Contact
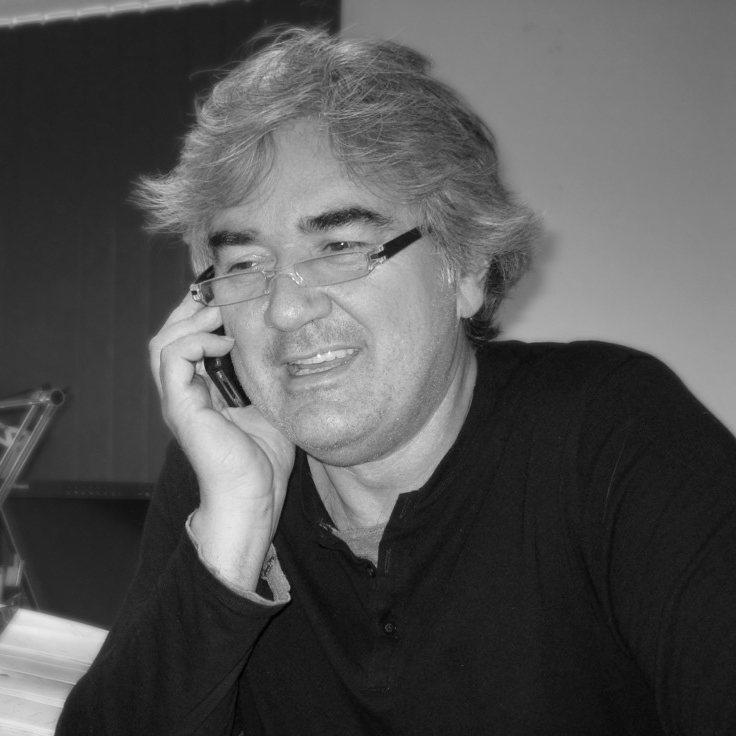
14
OLD People

6
OLD Business Garden Bucharest

10
OLD Masterplan / Sugar House Island / London

8
OLD R5 Residential / Sugar House Island / London

8
OLD R7 Residential / Sugar House Island / London

5
OLD Three Mills Moorings Facility / Sugar House Island / London

9
OLD Dane's Yard / Sugar House Island

8
OLD Danes Yard Tower / London

7
OLD Timpuri Noi Square

7
OLD Chimney Walk Offices / Sugar House Island / London

22
OLD Magdelenas Quarter / Riga

12
OLD Riverside Residential / Gdansk

6
OLD Ecological Fish Farm / Barcelona

12
OLD Portowo Riverside Residential

4
OLD X Office Building / Antonijas Street / Riga

5
OLD X Akropolis Sofia / Bulgaria

2
OLD Spa Hotel Palanga

4
OLD Spa Hotel Mera / Sopot

4
OLD Dalmor Pier Masterplan / Gdynia

11
OLD Brewery site / Leeds

6
OLD Berlin Atelierhaus

8
OLD Waterfront Masterplan / Gdynia

5
OLD 8 Chapel Place

6
OLD Dover Street / Manchester

11
OLD SoCAD

7
OLD Poortcenter Delft

4
OLD Central Fruit Market / Munich

